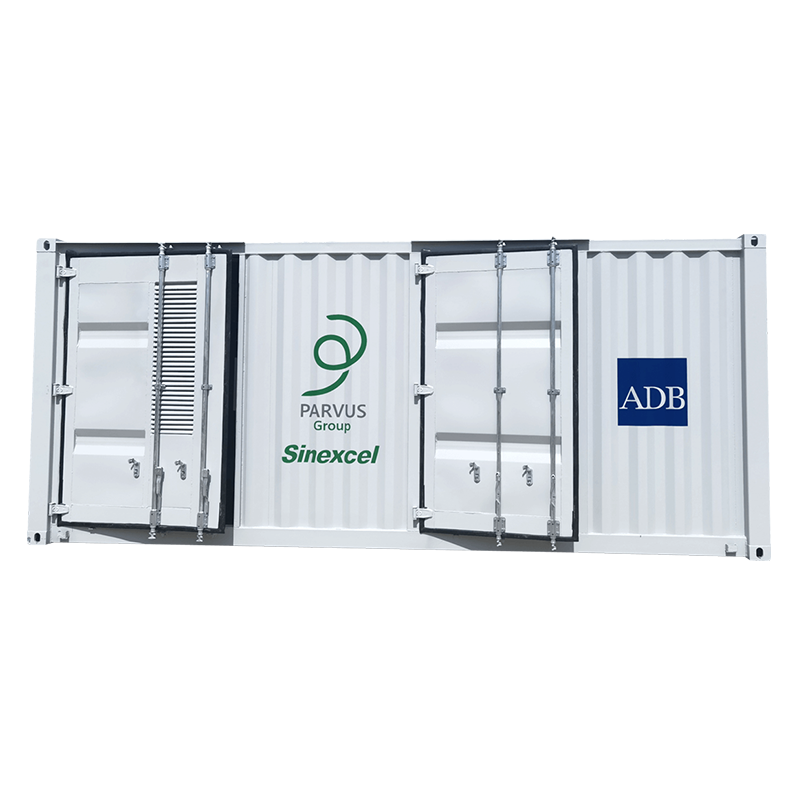Flat Pack Container Prefab Office House
Flat Pack Container Prefab Office House is a modular design movable building that combines the characteristics of efficiency, flexibility and sustainability, and is designed for office, residential or commercial use.
Product Overview
Flat Pack Container Prefab Office House is a modular design movable building that combines the characteristics of efficiency, flexibility and sustainability, and is designed for office, residential or commercial use. Its unique flat packaging (Flat Pack) technology makes transportation and installation more convenient, and is suitable for various environments, such as construction sites, temporary project offices, emergency housing and rapid deployment scenarios.
Product Features
Modular design
Easy to disassemble and assemble, saving transportation costs.
Freely combined and expanded according to needs, supporting multi-layer structures.
High-quality materials
Frame: Made of high-quality galvanized steel, it has strong corrosion resistance and stability.
Wall panels: Highly efficient heat-insulating sandwich panels (polyurethane or EPS), taking into account both thermal insulation and sound insulation.
Floor: Non-slip, moisture-proof and durable floor, suitable for a variety of use environments.
Quick installation
2-3 people can complete basic installation in a few hours without complex tools.
All parts are prefabricated and only need to be assembled on site, which greatly shortens the construction period.
Energy-saving and environmental protection
Reusable, reducing construction waste and resource waste.
Equipped with solar panels or green electricity options to achieve a lower carbon living and working mode.
Customized solutions
A variety of sizes and internal layout options are available to meet different purposes (such as offices, conference rooms, dormitories, etc.).
Optional interiors: lighting, circuit systems, air conditioning, etc. can be configured according to customer needs.
Specifications
Parameters Details
External dimensions Standard 20 feet/40 feet size, support customization
Materials Galvanized steel frame + high-density sandwich wall panels
Thermal insulation performance Meets international insulation standards and adapts to extreme climate environments
Electrical system Pre-installed sockets, lighting and circuit breakers
Service life Average life of more than 20 years
Application scenarios
Temporary office: Suitable for mobile office needs of construction sites, oil fields or mining projects.
Residential use: Rapidly deployed housing solutions that can be used for post-disaster reconstruction or tourist accommodation.
Commercial space: Short-term use needs such as retail stores, cafes, exhibition halls, etc.
Educational venues: Temporary classrooms or training centers, especially suitable for remote areas.
Product advantages
High cost performance: Compared with traditional buildings, initial investment and long-term maintenance costs are lower.
Strong portability: can be easily disassembled and used multiple times, suitable for relocation to multiple locations.
Safe and reliable: solid structure, excellent fire resistance, earthquake resistance, and wind resistance.
Packaging and transportation
Packaging form: flat packaging, saving space.
Transportation method: suitable for standard container transportation, can be transported by truck, train or ship.
Contents: complete frame, wall panels, floor, circuit accessories, assembly instructions, etc.
Customer support
We provide a full range of service support, including:
Pre-sales design consultation
Customized solutions
Installation guidance and technical support
Long-term maintenance service





















































