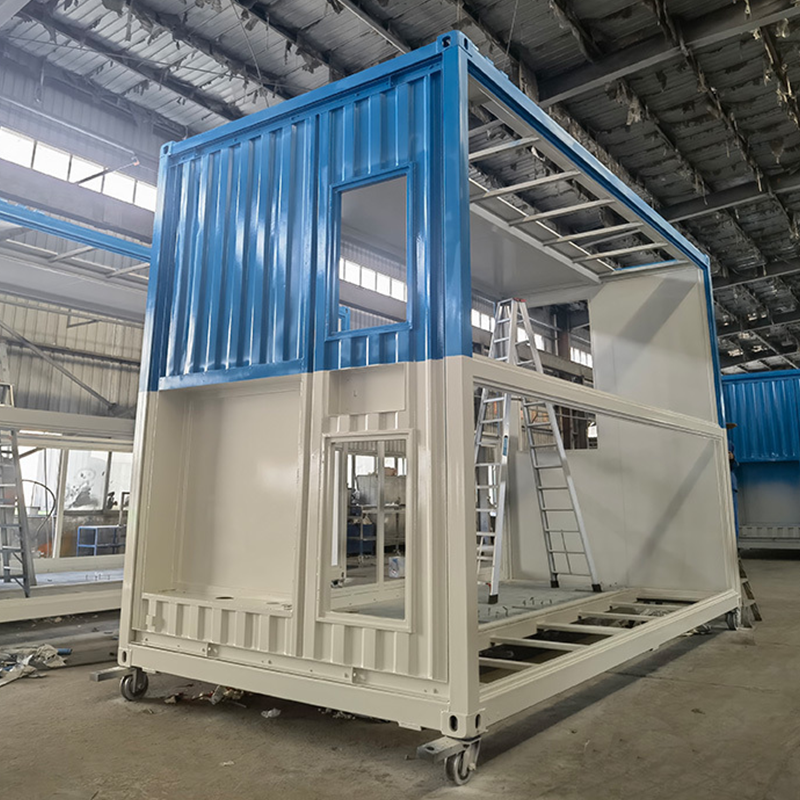Flat Pack Prefab House Fully Container House
The Flat Pack Prefab Fully Container House is a cutting-edge, modular housing solution that combines durability, functionality, and aesthetic appeal. Designed for both residential and commercial use, this container house offers a sustainable and efficient alternative to traditional construction.
Product Overview:
The Flat Pack Prefab Fully Container House is a cutting-edge, modular housing solution that combines durability, functionality, and aesthetic appeal. Designed for both residential and commercial use, this container house offers a sustainable and efficient alternative to traditional construction. With its flat pack design, it is easy to transport, assemble, and relocate, making it an ideal choice for temporary housing, office spaces, or permanent dwellings.
Key Features:
1. Flat Pack Design for Easy Transportation
Compact and stackable: Minimizes shipping volume, significantly reducing transport costs.
Quick assembly: Designed for efficient setup using minimal tools and manpower.
Portable: Easily disassembled and relocated as needed.
2. Robust Construction
High-strength materials: Built with galvanized steel frames and insulated wall panels for maximum durability.
Weatherproof: Designed to withstand harsh conditions such as heavy rain, strong winds, and extreme temperatures.
Anti-corrosion treatment: Ensures longevity, even in humid or coastal areas.
3. Customizable Design
Flexible layouts: Can be tailored to suit various needs, such as bedrooms, kitchens, bathrooms, or office spaces.
Expandable: Multiple units can be joined horizontally or vertically to create larger structures.
Modern finishes: Wide range of interior and exterior finishes to match your style preferences.
4. Energy-Efficient and Eco-Friendly
Insulation: High-performance thermal and sound insulation for a comfortable living environment.
Renewable energy options: Compatible with solar panels and other sustainable energy sources.
Recyclable materials: Built with environmentally friendly, recyclable components.
5. Safe and Comfortable Living Environment
Fireproof materials: Meets international safety standards for fire resistance.
Ventilation and lighting: Designed to maximize airflow and natural light.
Advanced plumbing and electrical systems: Pre-installed for convenience.
Specifications:
Category Details
Material Galvanized steel, EPS/PU insulated panels
Dimensions Customizable; standard 20ft/40ft options available
Flooring Anti-slip PVC or laminate flooring
Roof Type Flat or sloped, based on preference
Energy Rating High-efficiency insulation system
Assembly Time 4-6 hours with a small team
Applications:
Temporary or permanent housing solutions.
Offices, classrooms, or meeting spaces.
Worker accommodations for construction sites or remote areas.
Commercial spaces such as cafes, shops, or showrooms.
Benefits:
Cost-Effective: Reduces labor and material expenses compared to traditional construction.
Quick Deployment: Ready for use within hours, ideal for urgent projects.
Versatile: Adaptable for a wide range of uses and industries.
Sustainable: Low carbon footprint and recyclable materials promote eco-friendly practices.
Optional Features:
Interior Design: Fully furnished options with kitchen, bathroom, and furniture packages.
Advanced Systems: HVAC, solar power integration, and smart home technologies.
Exterior Enhancements: Cladding, balconies, or decorative finishes for a polished look.
Water and Waste Systems: Includes plumbing, water tanks, and septic systems.



















































